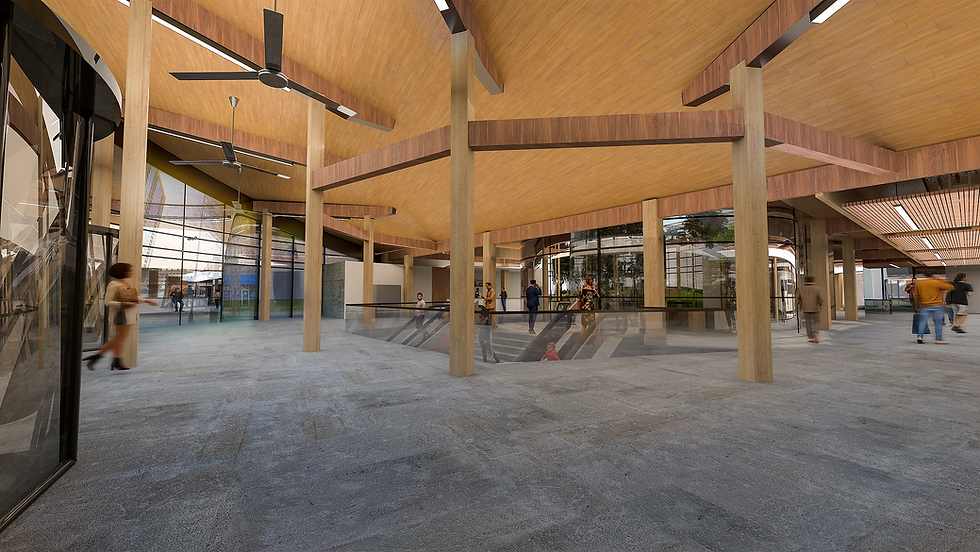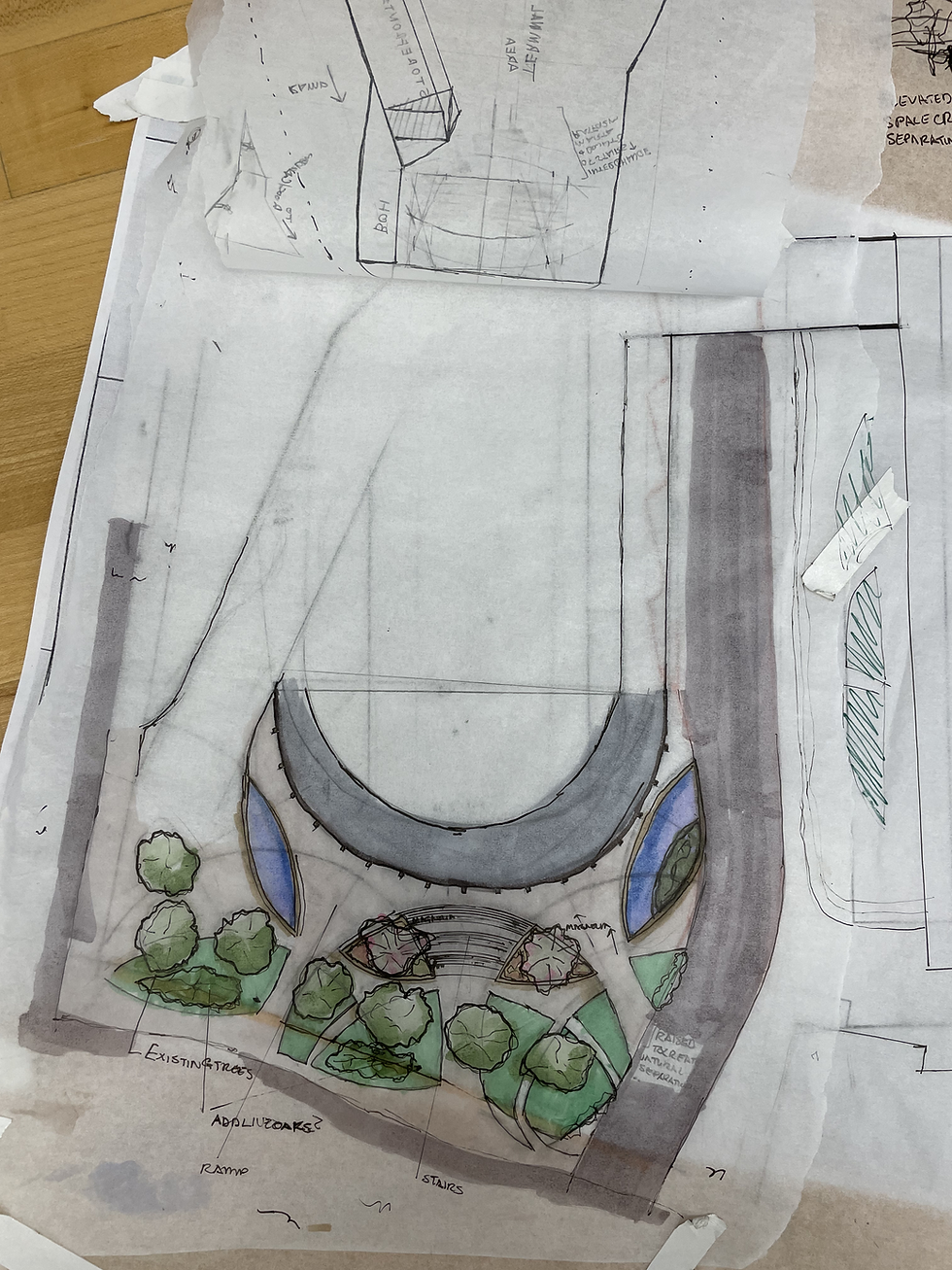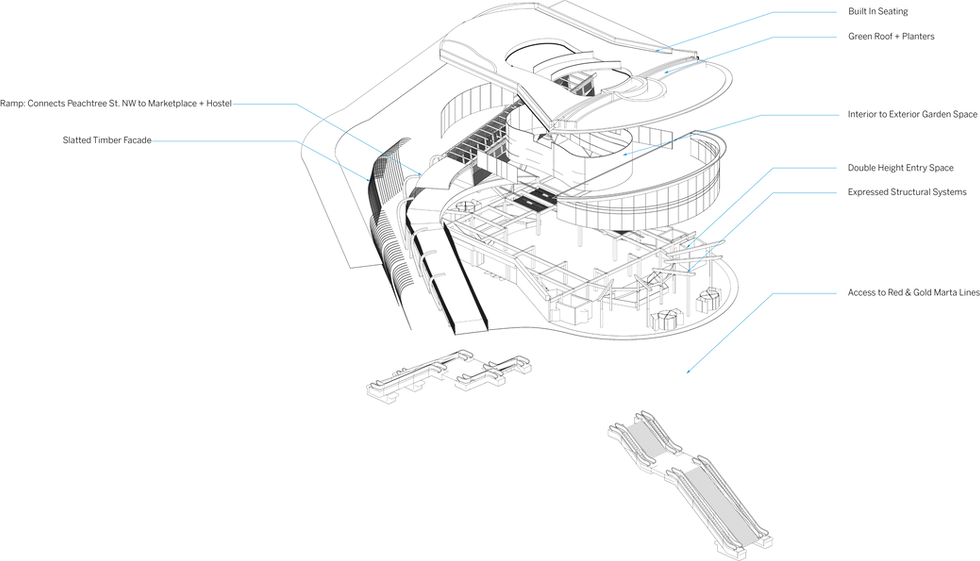top of page


Arts Center Place

Year
2022
Studio
Housing America II: Integrations
Program
Mixed-Use
Location
Atlanta, GA
Faculty
Tricia Stuth, Ted Shelton
Timber in the City: Arts Center Place
Arts Center Place is an integrations group project that sought to support quality of life and foster community in Atlanta’s Midtown by revitalizing the underutilized Arts Center MARTA stop. The project realizes mass timber as a catalyst for urban density and a
re-imagination of the urban condition in Atlanta.
Group Members: Maxwell Batchelor, Channing Curtis, Elizabeth Elrod, Shyla Hilken


To High Museum of Art
Transverse Section
Arts Center Station Bus Loop
Process + Landscape Plan Below
Arts Center MARTA Station
15th St. NE
W Peachtree St. NW
East Section Perspective
Residential
Marketplace + Hostel
Arts Center Way NE






Design Decisions
Arts Center Place connects pedestrians through the typology of its “front porches.” This connection runs from Peachtree St. NW to Arts Center Way, creating an uninterrupted pedestrian experience, dotted with opportunities to engage with the site and others.


Purposeful & Adaptive Spaces
The Arts Center Transit Station is currently home to both the Gold and Red MARTA lines, and also functions as a bus station. It is the seventh-busiest station in the MARTA system and handles an average of 6,600 entries per weekday. The station is transformed from a “function first” stop into an experience for visitors.



Public and Private Porches
Atriums and porches can be found in all three buildings. They serve as moments to collectively enjoy and engage in space as a community, revitalizing the typology of grand porches in a twenty-first century setting.



MARTA Station Details
Strengthening the porch motif, the green roof welcomes members of the community to take time and enjoy a natural oasis in an otherwise urban environment. Similarly, the interior to exterior garden space works as the MARTA station’s “atrium” - bringing an interior courtyard to life with natural vegetation.
![DetailSection_GreenRoof [Converted]_CC 1](https://static.wixstatic.com/media/726bd9_9c35e9e2e59541748e6369c34a5136f6~mv2.png/v1/fill/w_980,h_1426,al_c,q_90,usm_0.66_1.00_0.01,enc_avif,quality_auto/726bd9_9c35e9e2e59541748e6369c34a5136f6~mv2.png)





Type IV-C: A Biophilic Connection
By utilizing a Type IV-C construction type for both the Marketplace/Hostel and MARTA station, all of the mass timber elements remain exposed. This creates a meaningful connection to the ethos of “timber in the city” and promotes an interconnectivity with nature in an urban environment.


Making Sense by Making
As a group, we relied heavily on model making to communicate our ideas to each other and our peers. It allowed us to quickly iterate on design and made sense of scale, site interaction, and opportunities.




Navigation
bottom of page
